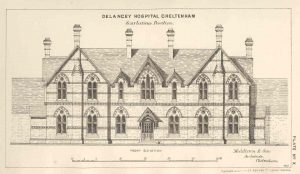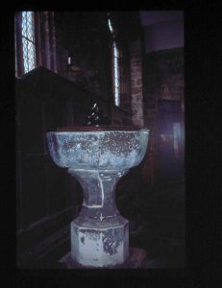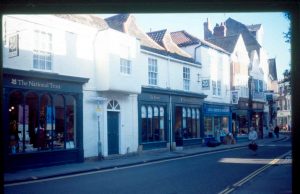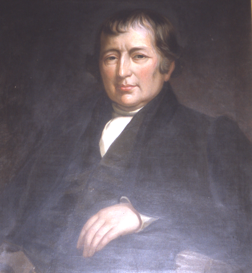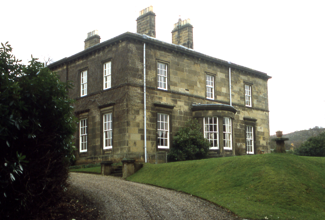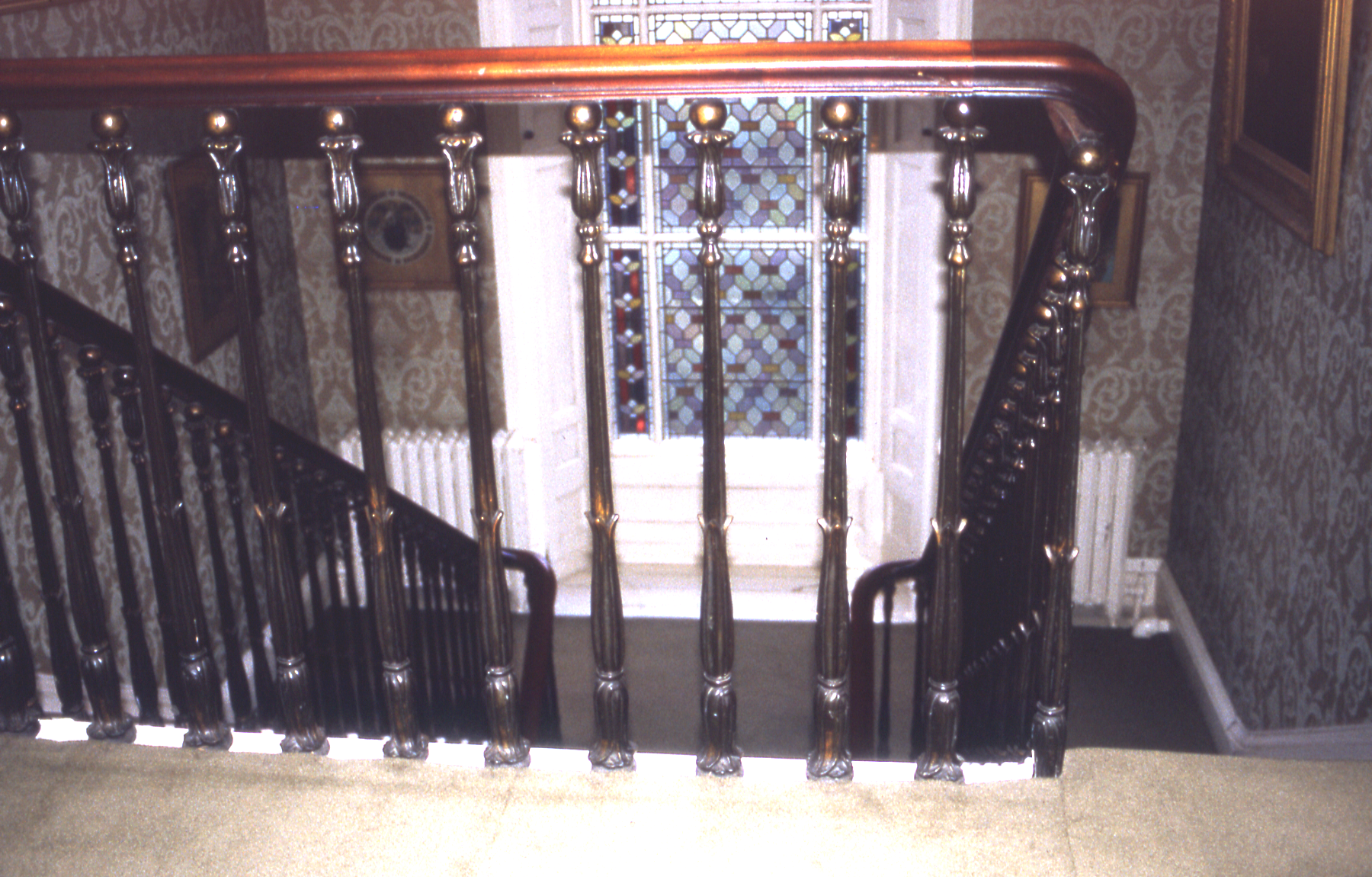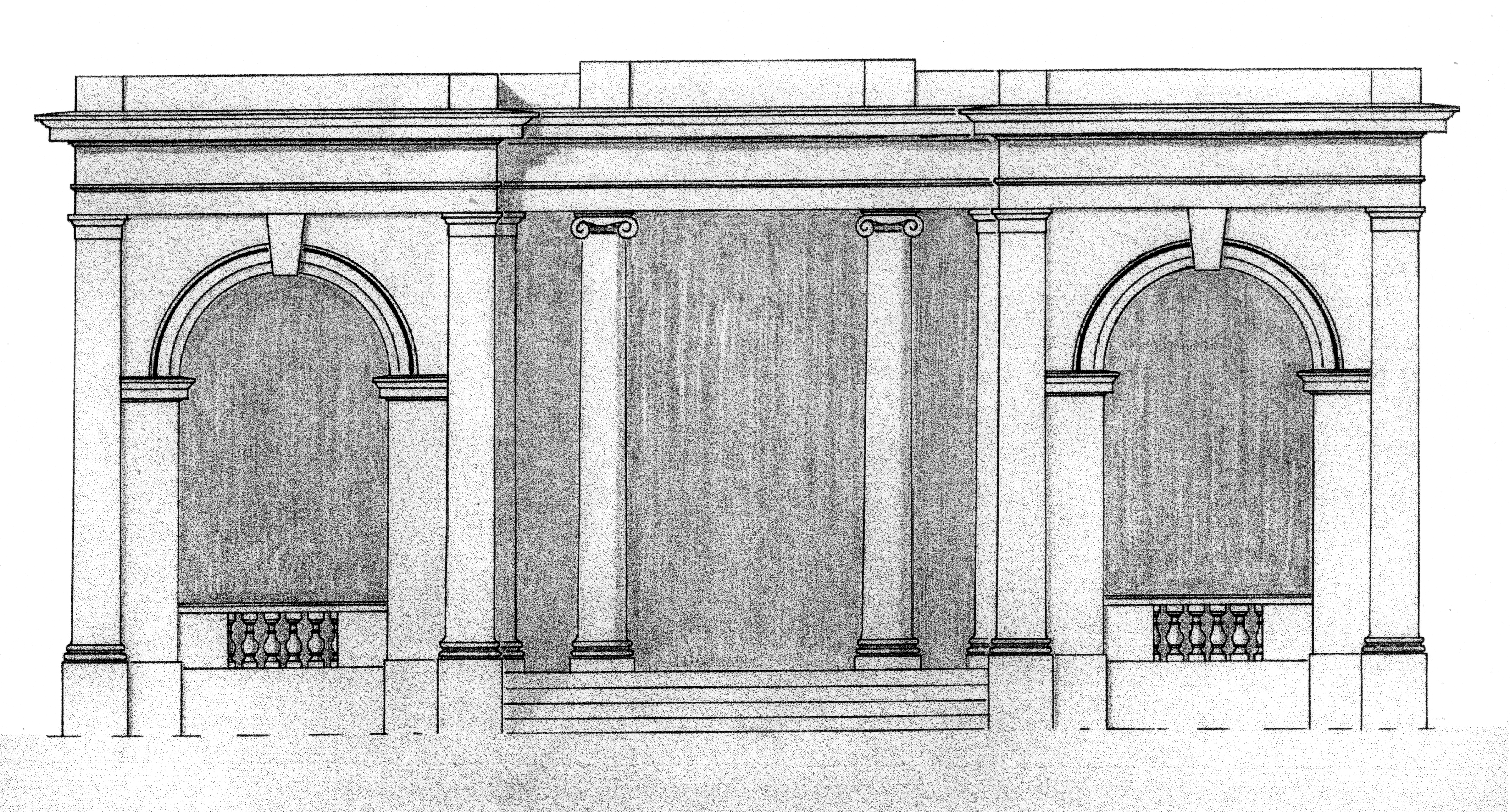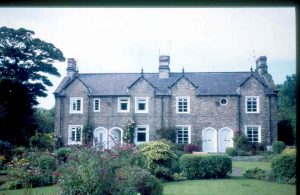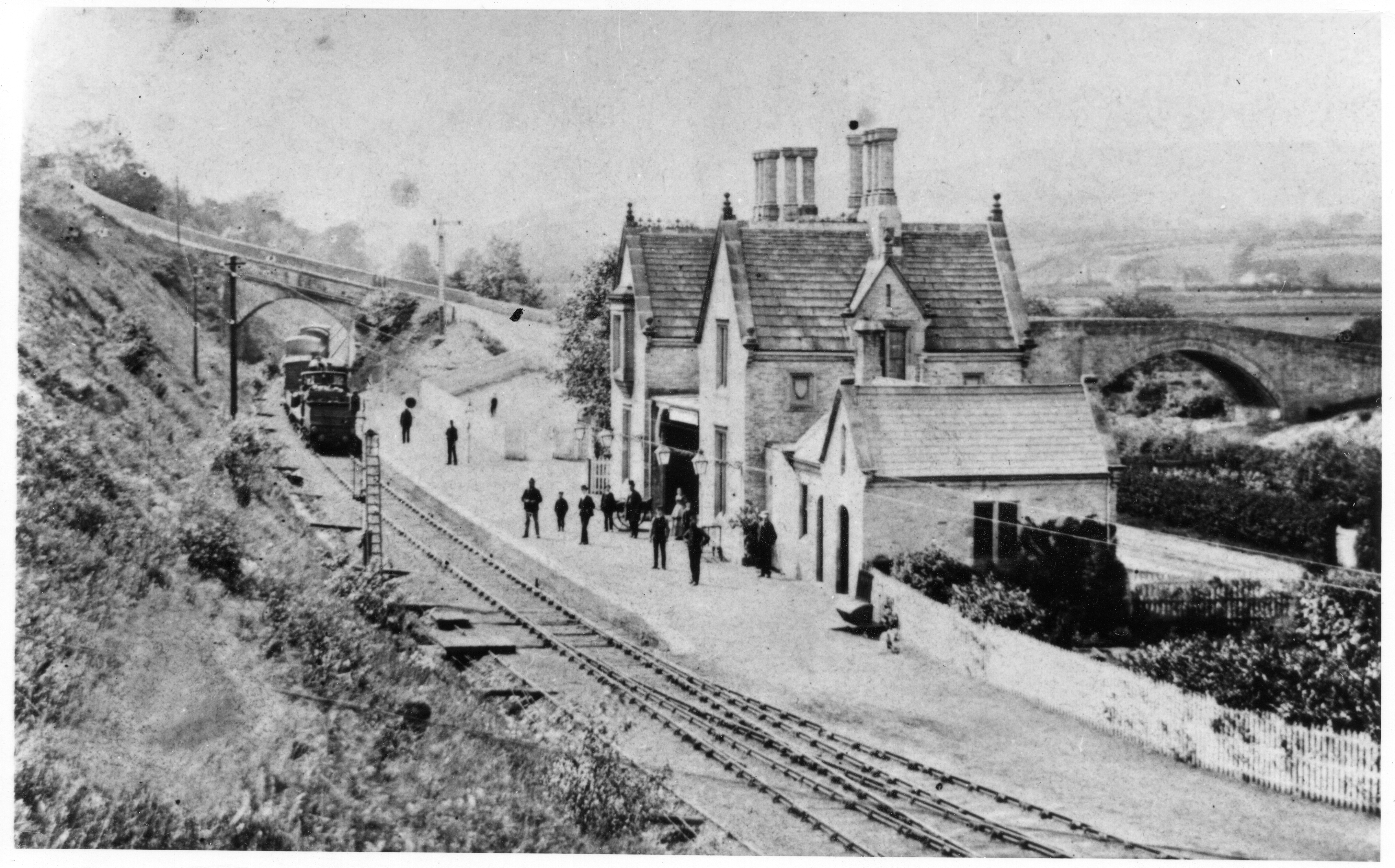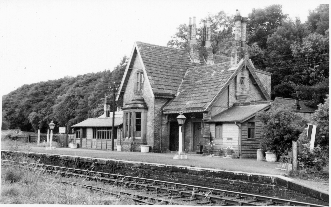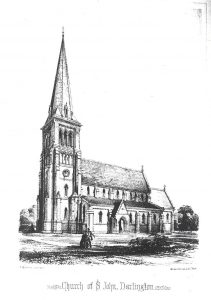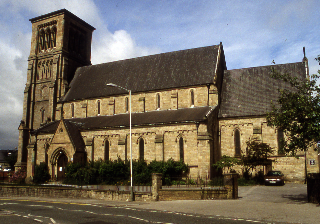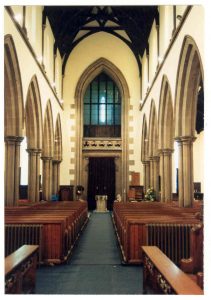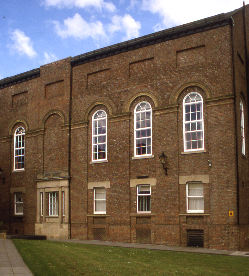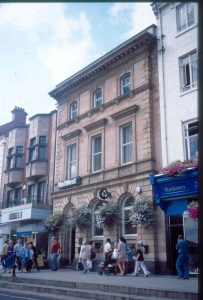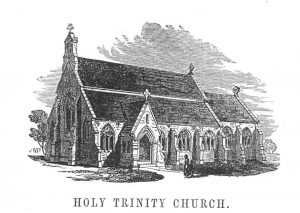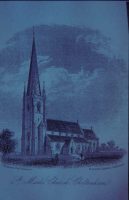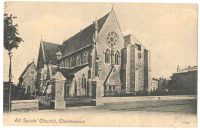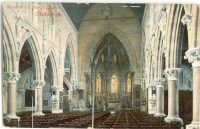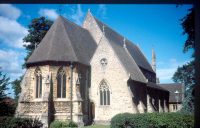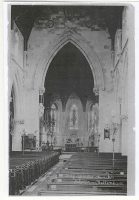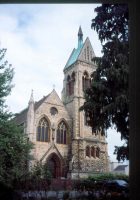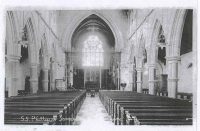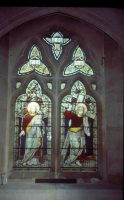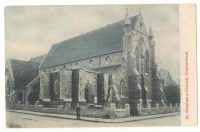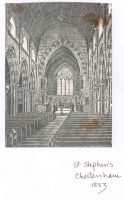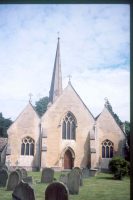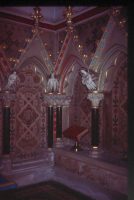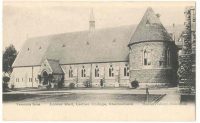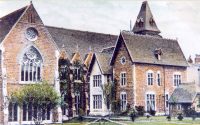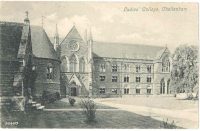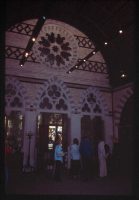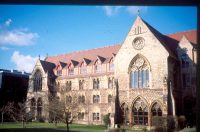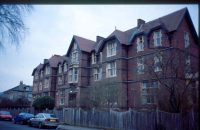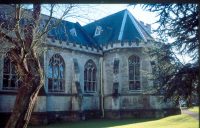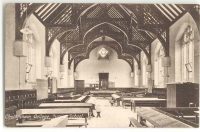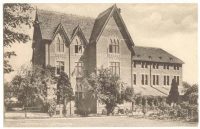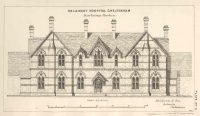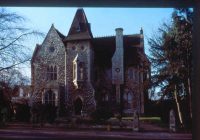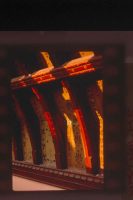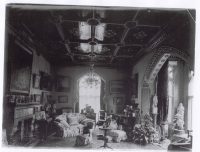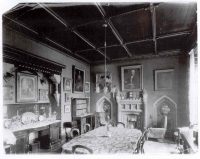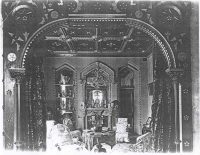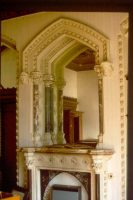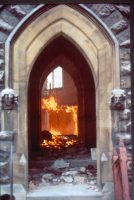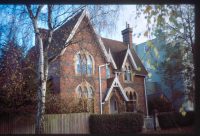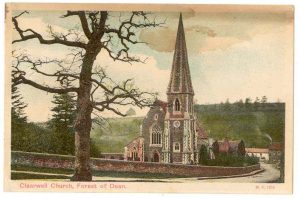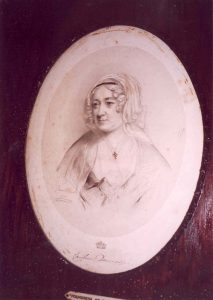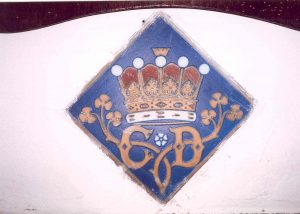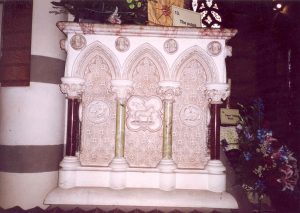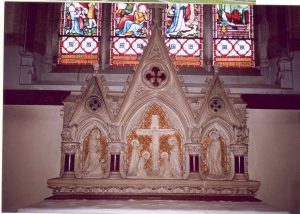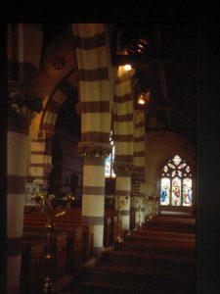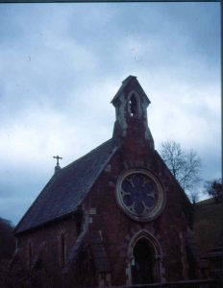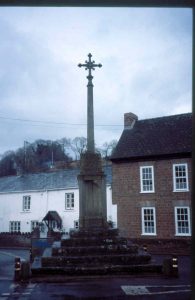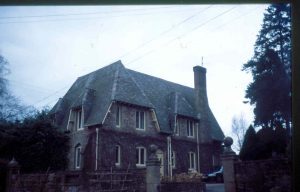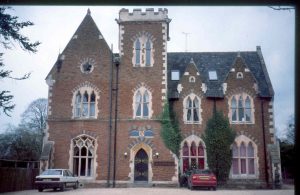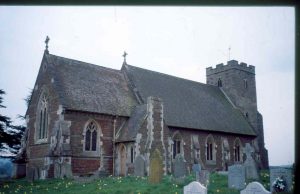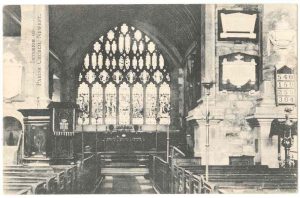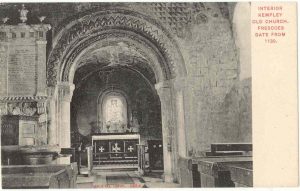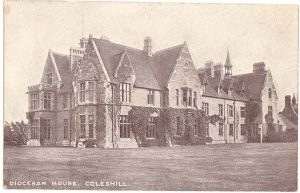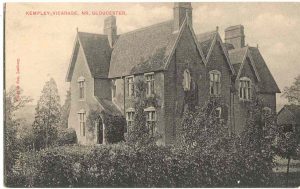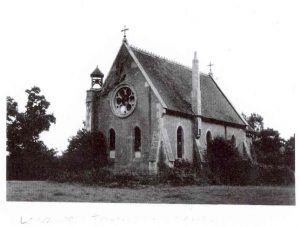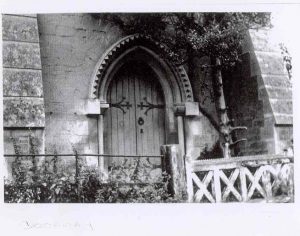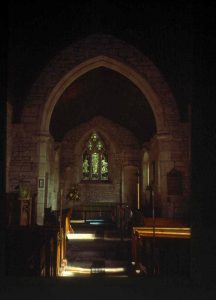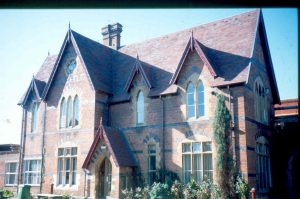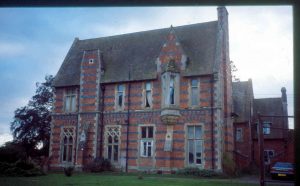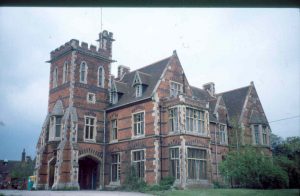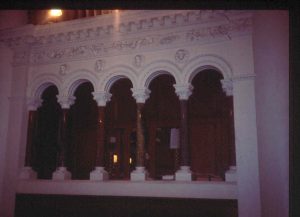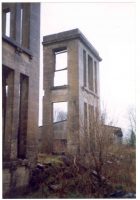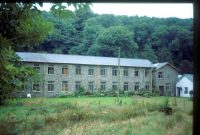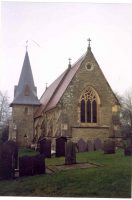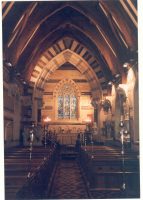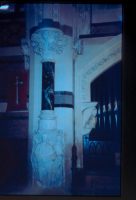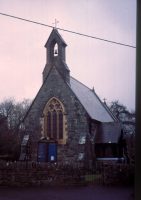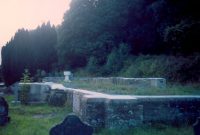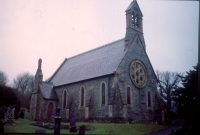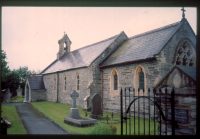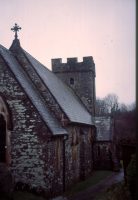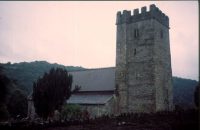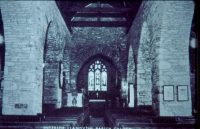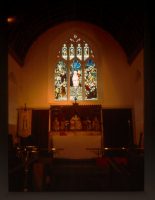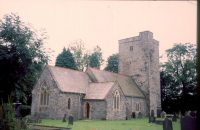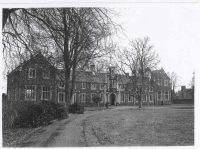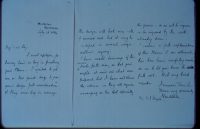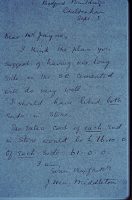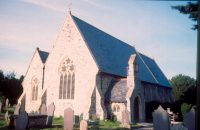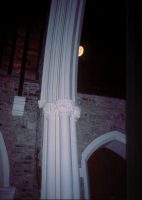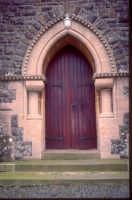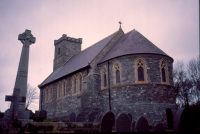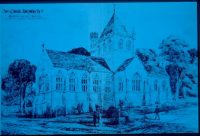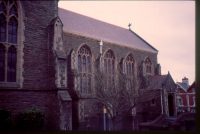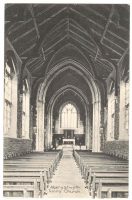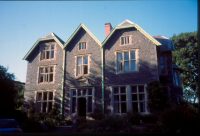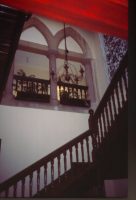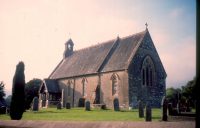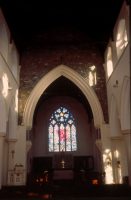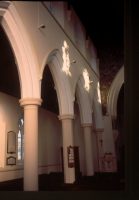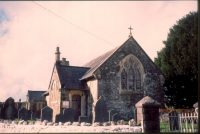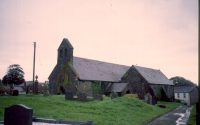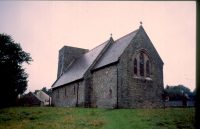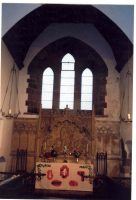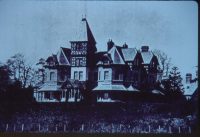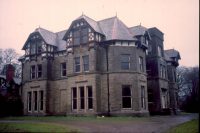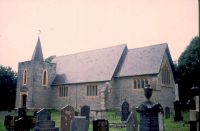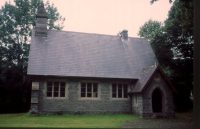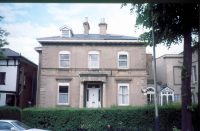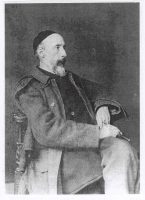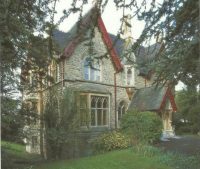JOHN MIDDLETON Victorian, Provincial Architect by Brian E Torode (2003)
Very little has been written about the life and career of John Middleton, although in recent times there has been a growing interest in the man and his work especially in Cheltenham, a town which boasts five Victorian Gothic churches built to his designs. This book does not claim in any way to be an architectural or scholarly appreciation of Middleton’s work. It is a record of his life and his contribution to Victorian, provincial architecture.
You may use the material on this website for your own private research purposes but not for publication in any format.
Text is copyright of Cheltenham Local History Society and/or the author(s), and all illustrations are copyright to the copyright owners. Neither text nor illustrations may be reproduced, stored in a retrieval system or transmitted by any means without the prior permission in writing of the owner or owners. We apologise if any material infringes copyright or has not been acknowledged. The Society will gladly acknowledge any omissions, if informed.
No material from this website may be reproduced in any format without permission from the copyright holder(s) and due acknowledgement of the same. Please use our Contact Form for any queries.
Click to enlarge
Click to enlarge
MIDDLETON AND SON, ARCHITECTS by Brian E Torode (2008)
A more detailed version of Brian’s book is available here.
You may use the material on this website for your own private research purposes but not for publication in any format.
Text is copyright of Cheltenham Local History Society and/or the author(s), and all illustrations are copyright to the copyright owners. Neither text nor illustrations may be reproduced, stored in a retrieval system or transmitted by any means without the prior permission in writing of the owner or owners. We apologise if any material infringes copyright or has not been acknowledged. The Society will gladly acknowledge any omissions, if informed.
No material from this website may be reproduced in any format without permission from the copyright holder(s) and due acknowledgement of the same. Please use our Contact Form for any queries.
CHELTENHAM LADIES’ COLLEGE – Development of the Bayshill Site by Brian Torode
A time-line of the development of the site by John Middleton and his successors.
You may use the material on this website for your own private research purposes but not for publication in any format.
Text is copyright of Cheltenham Local History Society and/or the author(s), and all illustrations are copyright to the copyright owners. Neither text nor illustrations may be reproduced, stored in a retrieval system or transmitted by any means without the prior permission in writing of the owner or owners. We apologise if any material infringes copyright or has not been acknowledged. The Society will gladly acknowledge any omissions, if informed.
No material from this website may be reproduced in any format without permission from the copyright holder(s) and due acknowledgement of the same. Please use our Contact Form for any queries.
SOME CHELTENHAM BUILDINGS – mainly designed by John Middleton and William Hill Knight, by Brian Torode
A selection of lesser-known Cheltenham buildings designed by John Middleton, William Hill Knight and others, including St John’s Lodge in Tivoli Circus, Dorothea Beale’s house, St Hilda’s College, Western Road, The Ladies’ College Sanatorium, Westholme, Eastholme, Dewerstone, and Cheltenham College Boarding Houses Hazelwell, Leconfield and Cheltondale.
You may use the material on this website for your own private research purposes but not for publication in any format.
Text is copyright of Cheltenham Local History Society and/or the author(s), and all illustrations are copyright to the copyright owners. Neither text nor illustrations may be reproduced, stored in a retrieval system or transmitted by any means without the prior permission in writing of the owner or owners. We apologise if any material infringes copyright or has not been acknowledged. The Society will gladly acknowledge any omissions, if informed.
No material from this website may be reproduced in any format without permission from the copyright holder(s) and due acknowledgement of the same. Please use our Contact Form for any queries.
MIDDLETON AND ST DAVID’S COLLEGE, LAMPETER by Brian Torode
Due to the increasing number of students, the Council of St David’s College, Lampeter, decided in 1884 that more accommodation was needed…The new block of buildings which Messrs Middleton, Prothero and Phillot of Cheltenham have designed … will contain two spacious lecture rooms, a physical laboratory, twenty one double sets of dwelling rooms with offices and will cost without fittings, about £6,000.
You may use the material on this website for your own private research purposes but not for publication in any format.
Text is copyright of Cheltenham Local History Society and/or the author(s), and all illustrations are copyright to the copyright owners. Neither text nor illustrations may be reproduced, stored in a retrieval system or transmitted by any means without the prior permission in writing of the owner or owners. We apologise if any material infringes copyright or has not been acknowledged. The Society will gladly acknowledge any omissions, if informed.
No material from this website may be reproduced in any format without permission from the copyright holder(s) and due acknowledgement of the same. Please use our Contact Form for any queries.

